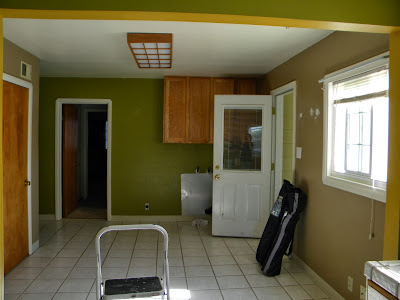Welcome to our home! We are all painted and moved in. Painting and moving is always hard work, but it was definitely worth it this time. Owning our own house is a joy. But will also be a lot of maintenance. As our son said, "You realize you just married a third person when you bought a house."
The kitchen is now a sunny yellow and all the appliances are stainless. The stove is the one that came with the house. The dishwasher, microwave, and refrigerator are new. The dog is half German Shepherd half Husky. His name is Rerun and keeps that floor polished for me. Yuck.
The other half of the kitchen. Washer and Dryer in the kitchen. Sigh. Not ideal but I don't have to go out to the cold garage to do laundry. The chair and little table give us a spot for someone to sit and visit while someone (Husband) is cooking. We wanted an open concept house so everyone would be together all the time, but this house really suits us and makes us happy.
Dining room. We painted it Desert Sand by Glidden.
The dining table has another leaf but I don't think we will ever be able to use it as the room is a tight fit as is.
Our master bedroom. I adore it. I painted the focal wall Grey. I can't remember the name but it is by Behr. The white is the Dry Martini by Behr. It is white but it has the slightest pink tint to it. When I painted it over the white you could tell it had pink in it.
I have never decorated the bedroom for Christmas before, but I really like this. I used scraps of velvet to make the red pillows and purchased the plaid for the big pillows in back. I then made all of the pillow covers.
My craft /guest room got a coat of girlie purple. I love purple and finally got a room painted in it. It's pinker than I thought it would be but it works. This is still a work in progress.
I thought all of my stuff would fit in these lovely built in drawers but I seem to have too much stuff. The closet is packed with aprons for sale and costumes. I can't part with the costumes! What if I need one?
The hallway joining the master bedroom and craft room. It leads directly to the living room.
The living room did not get new paint. Mostly because our backs literally gave out. Husband painted the bricks, shelves, and all the trim. The mantel is brand new and made of oak. A friend made it for us as a gift. I stained it with Cherry Minwax.
Oops! Forgot to remove the Double Gulp cup.
I made new stockings this year. All in shiny sari type satin fabric. Each has unique trim.
The tree is decorated in Mardi Gras-New Orleans style. All the ornaments are gold, green, and purple. White glittery poinsettia blossoms. Masks. Chandelier crystals.
The piano in the background is my great grandmother's. She purchased it in 1902. It's kind of heavy to haul around. Can't wait for Daughter to have a house. Traditionally it goes to the kid who took the most years of piano lessons. She beat her brother because she took a semester of piano in high school. Ha Ha! Piano is like 800 pounds! Good luck.
Thanks for hanging with me through this fall while we found a house. Hopefully I will be more consistent with blogging.
Now, if we could only find the remote control for the DVD player.......
Blessings,
Jeannine
































